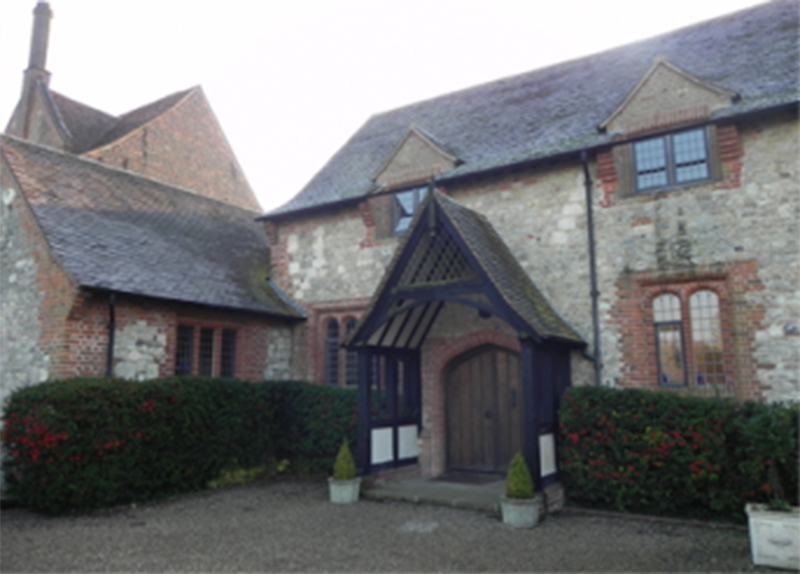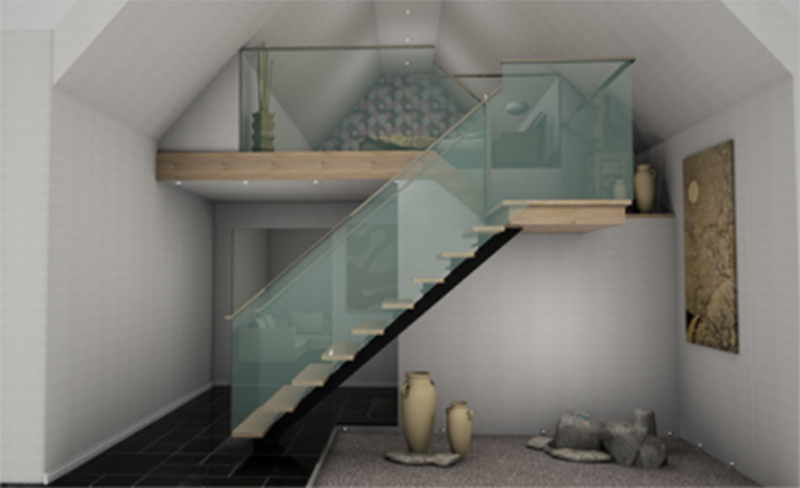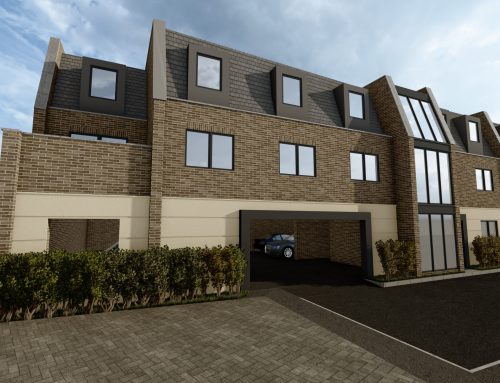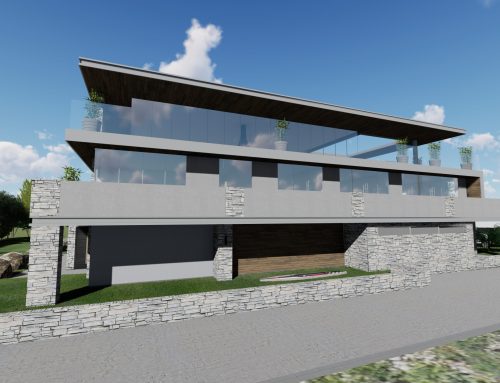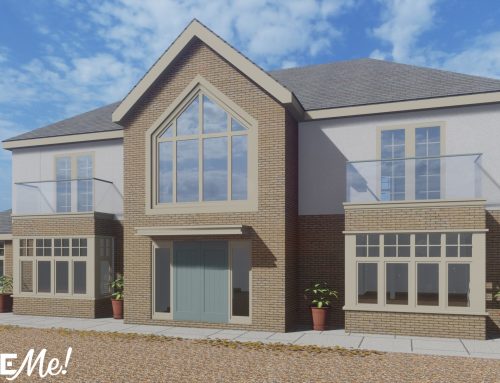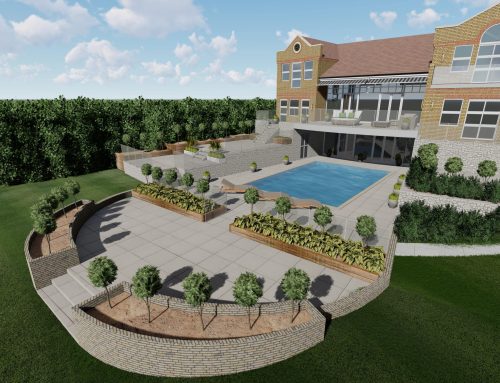This is a conversion of an area of a listed building, that was utilized as a garage.
This proposal seeked to provide a contemporary annex to compliment the original features of the host building. The main feature is the staircase constructed from oak treads on a central steel spine with stainless steel and glass balustrade.

